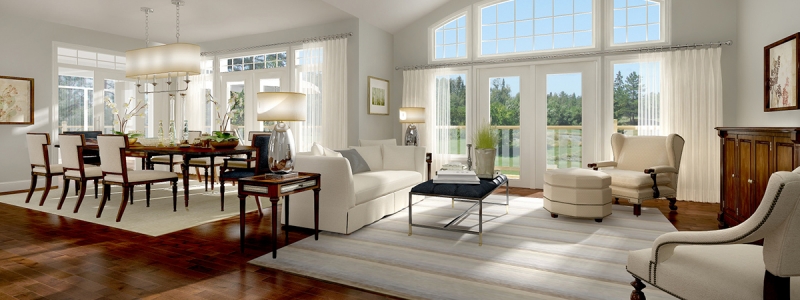

Rooms and Specifications
Sprawling bungalow with lower floor plan including rec room and home office.
The Bayview
3 Bed, 3 Bath
Footprint 81′-1″ x 60′-9″
Living Area 2755 Sq.Ft.
| Room Type | Dimensions |
|---|---|
| Bedroom # 2 | 13′-1″ x 9′-9″ |
| Bedroom # 3 | 13′-1″ x 9′-9″ |
| Master Bedroom | 13′-1″ x 16′-8″ |
| Bath | 43 Sq.Ft. |
| Ensuite | 130 Sq.Ft. |
| Kitchen | 15′-0″ x 14′-0″ |
| Dining Room | 15′-0″ x 10′-1″ |
| Great Room | 16′-6″ x 16′-9″ |
| Garage | 661 Sq.Ft. |
| Covered Porch # 1 | 227 Sq.Ft. |
| Screen Porch | 193 Sq.Ft. |
| Office | 15′-0″ x 10′-5″ |
| Rec Room | 16′-6″ x 20′-9″ |
| Washroom | 23 Sq.Ft. |
| Washroom | 36 Sq.Ft. |

