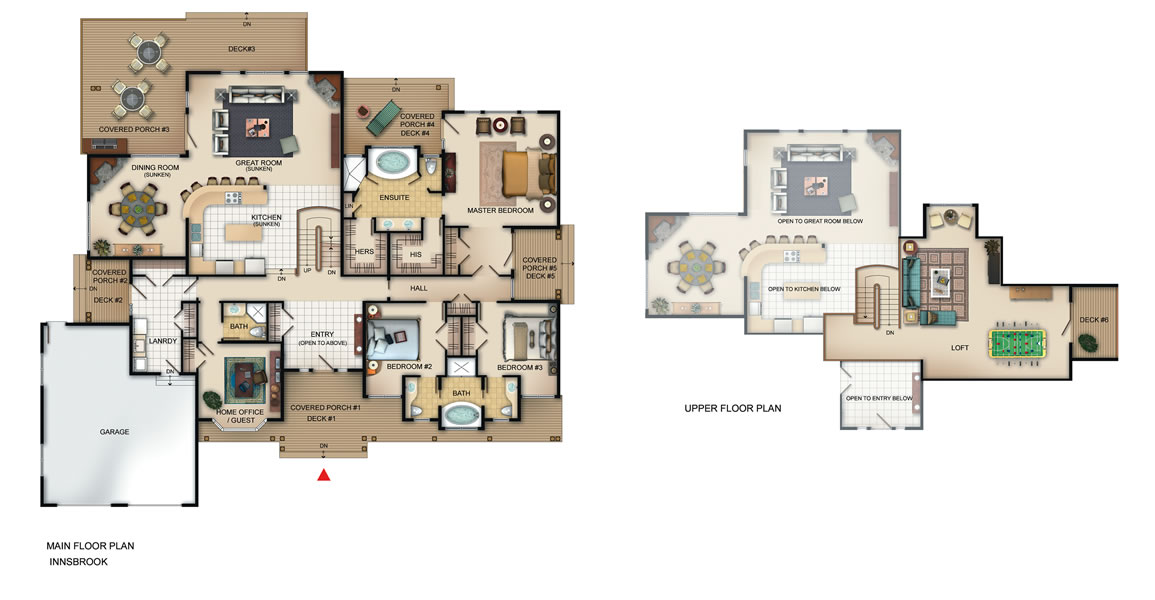

Rooms and Specifications
The Innsbrook
3 Bed, 3 Bath
Footprint 79′-0″ x 66′-3″
Living Area 3532 Sq.Ft.
| Room Type | Dimensions |
|---|---|
| Bedroom # 2 | 12′-0″ x 13′-8″ |
| Bedroom # 3 | 12′-0″ x 13′-8″ |
| Master Bedroom | 17′-0″ x 17′-0″ |
| Bath | 38 Sq.Ft. |
| Bath | 128 Sq.Ft. |
| Ensuite | 159 Sq.Ft. |
| Kitchen | 16′-6″ x 13′-6″ |
| Dining Room | 14′-6″ x 15′-1″ |
| Great Room | 23′-1″ x 16′-10″ |
| Loft | 25′-8″ x 26′-2″ |
| Garage | 582 Sq.Ft. |
| Deck # 1 | 317 Sq.Ft. |
| Deck # 2 | 62 Sq.Ft. |
| Deck # 3 | 480 Sq.Ft. |
| Deck # 4 | 151 Sq.Ft. |
| Deck # 5 | 75 Sq.Ft. |
| Deck # 6 | 75 Sq.Ft. |
| Covered Porch # 1 | 317 Sq.Ft. |
| Covered Porch # 2 | 62 Sq.Ft. |
| Covered Porch # 3 | 156 Sq.Ft. |
| Covered Porch # 4 | 145 Sq.Ft. |
| Covered Porch # 5 | 75 Sq.Ft. |
| Home Office/Guest | 12′-6″ x 11′-4″ |

